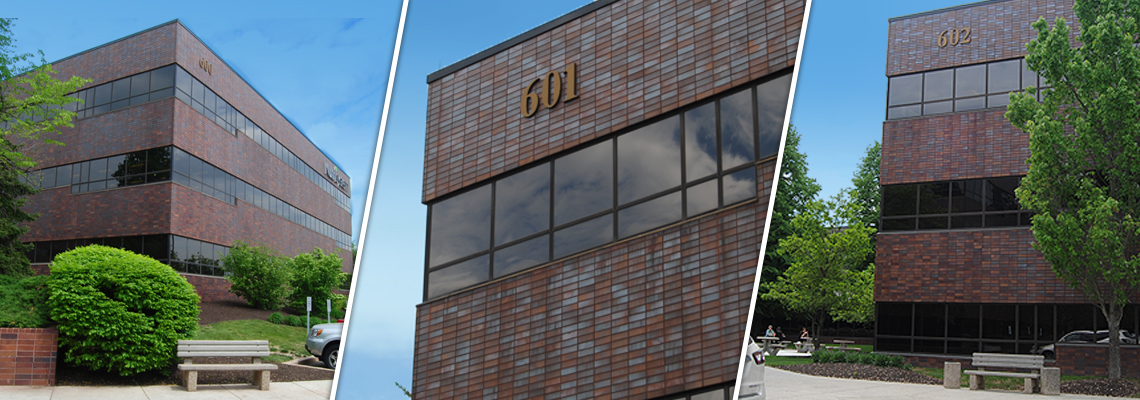
600 Office Center Drive |
601 Office Center Drive |
602 Office Center Drive |

|

600 Office Center Drive |
601 Office Center Drive |
602 Office Center Drive |

|
Home | Buidling Profiles | Availabilities | Amenities | Apex Hub | Location
Copyright © Apex Fort Washington